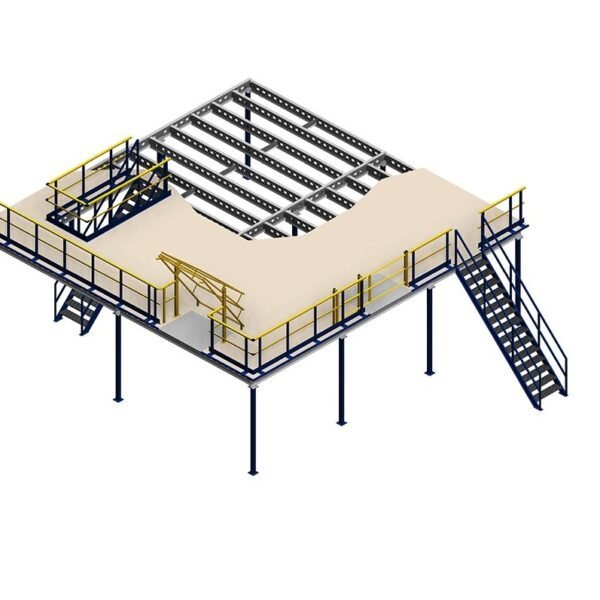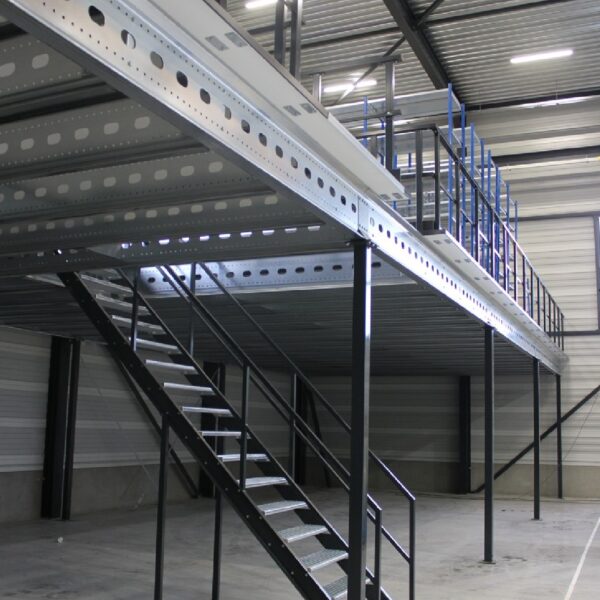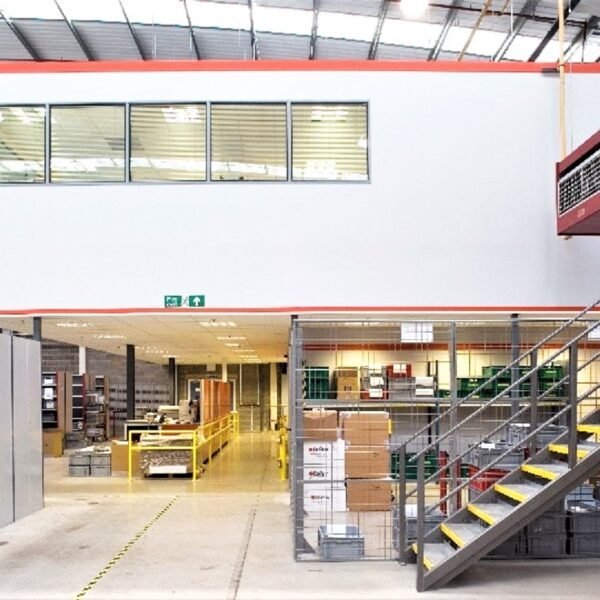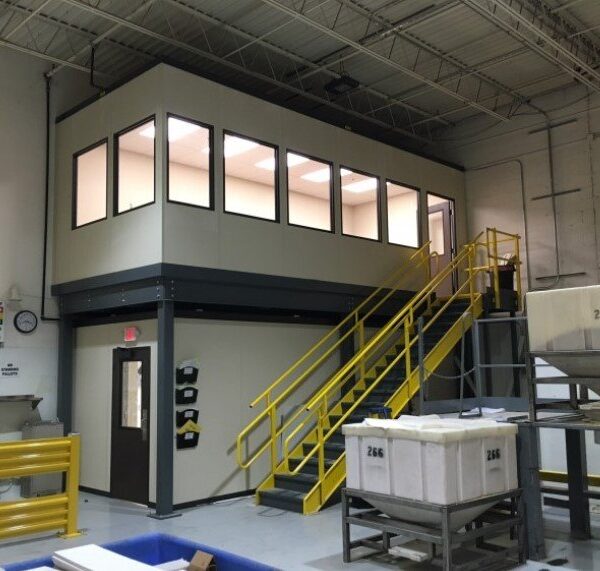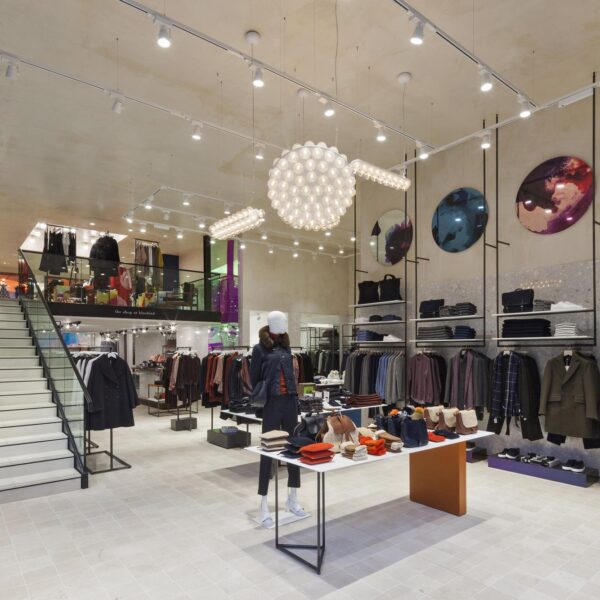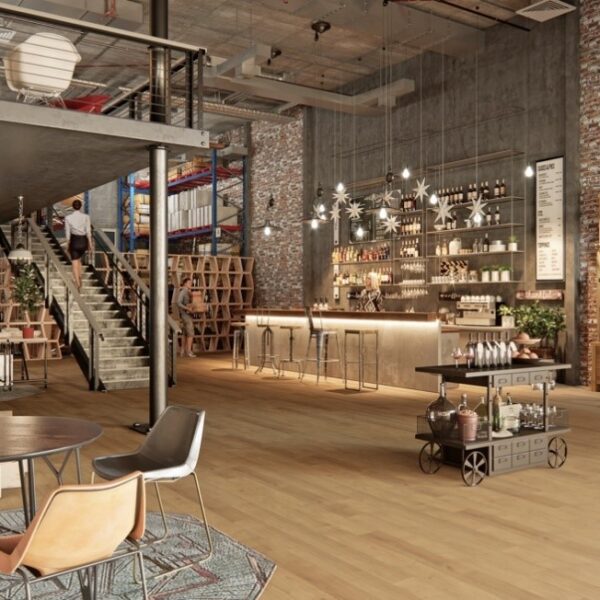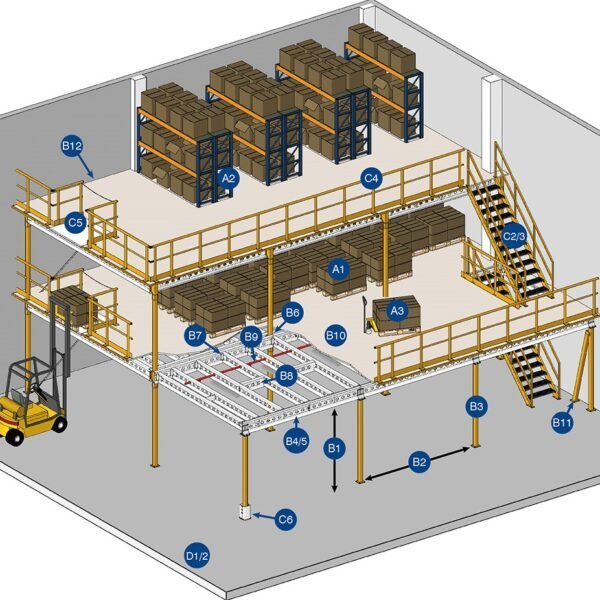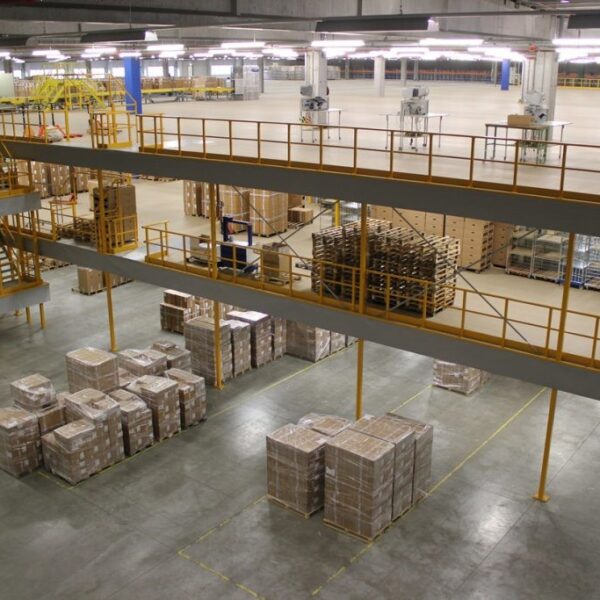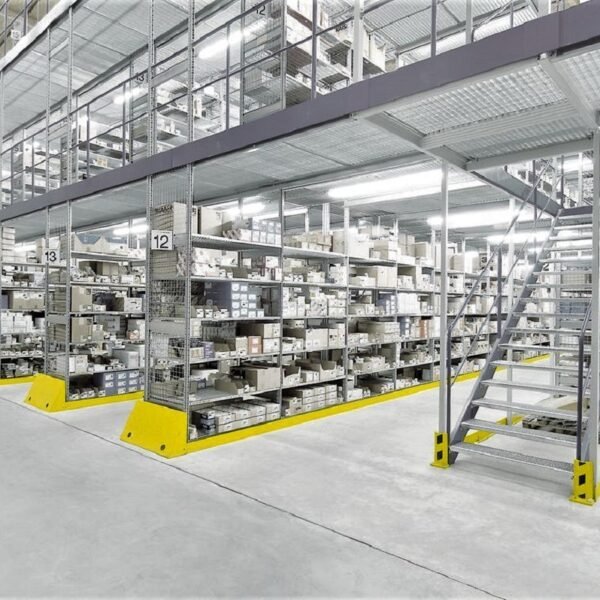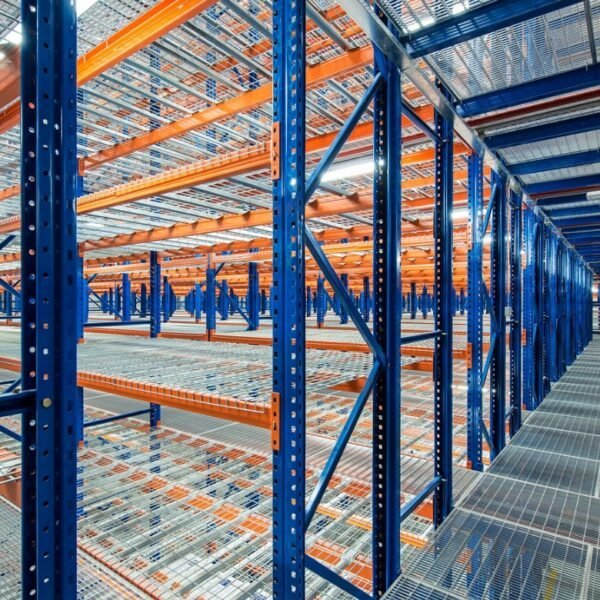ASK FOR A QUOTE +372 508 1126
INTERMEDIATE FLOORS
Intermediate Floors and Multi-level Warehouses
With an intermediate floor solution, you can maximize the use of your existing space. Using an intermediate floor, you can create a second level for storing fine goods on shelves or even create workstations. Operate wisely and create a multi-level warehouse with an intermediate floor. Another great thing is that the intermediate floor can be quickly dismantled if needed. There are many solutions, so feel free to ask for more information!
Intermediate floor on poles
Additional information: the price depends on the size and solution.
A mezzanine is the easiest way to double or even triple the surface area. A mezzanine supported on posts gives free rein to how to combine, workstations, storage shelves, pallets, etc. between.
The 'soul' of the mezzanine supported on the posts is a self-contained metal frame that is not attached to the building.
The columns are connected to the main beams and the main beams are connected to each other by intermediate beams supported by the floor. Stairways, stair rails and goods gates are essential elements of the mezzanine floor for the safe lifting of goods to the different floors.
As with everything, you want the solutions you offer to work, to be secure and to be of high quality. Our supplier of post supported mezzanine flooring has built a lot of floors over the last 40 years, and as a result has a wealth of knowledge and experience to share.
The mezzanine floor supported by our poles complies with all European rules, regulations and standards, as already mentioned, safety and security are the key words.
Educate yourself on our blog here.
Intermediate floor in production or warehouse
Additional information: the price depends on the size and solution.
A mezzanine is the easiest way to double or even triple the surface area. A mezzanine floor supported on posts gives free rein to how to combine, production workstations, storage shelves, goods movement routes, etc. between.
The 'soul' of the mezzanine supported on the posts is a self-contained metal frame that is not attached to the building.
The columns are connected to the main beams and the main beams are connected to each other by intermediate beams supported by the floor. Stairways, stair rails and goods gates are essential elements of the mezzanine floor for the safe lifting of goods to the different floors.
As with everything, you want the solutions you offer to work, to be secure and to be of high quality. Our supplier of post supported mezzanine flooring has built a lot of floors over the last 40 years, and as a result has a wealth of knowledge and experience to share.
The mezzanine floor supported by our poles complies with all European rules, regulations and standards, as already mentioned, safety and security are the key words.
Educate yourself on our blog here.
.
Intermediate floor at the point of sale or in the sales outlet
Additional information: the price depends on the size and solution.
A mezzanine is the easiest way to double or even triple the surface area. A mezzanine floor supported on posts gives free rein to how to combine workstations, display shelves, customer areas, etc. between.
The 'soul' of the mezzanine supported on the posts is a self-contained metal frame that is not attached to the building.
The columns are connected to the headstocks and the headstocks are connected to each other by intermediate beams supported by the floor. Stairways, stair rails and stair rails are essential elements of the mezzanine floor to ensure safe movement on the upper floors.
As with everything, you want the solutions you offer to work, to be secure and to be of high quality. Our supplier of post supported mezzanine flooring has built a lot of floors over the last 40 years, and as a result has a wealth of knowledge and experience to share.
The mezzanine floor supported by our poles complies with all European rules, regulations and standards, as already mentioned, safety and security are the key words.
Educate yourself on our blog here.
Corridor warehouse on the posts
Additional information: the price depends on the size and solution.
A great way to use space effectively and solve the surface problems of your business.
A corridor warehouse is the easiest way to double or even triple your storage space. A mezzanine supported on posts gives free rein to how to combine, workstations, storage shelves, pallets, etc. between.
So let's talk about a mezzanine floor supported on poles. The 'soul' of the mezzanine supported on the posts is a self-contained metal frame that is not attached to the building.
The columns are connected to the main beams and the main beams are connected to each other by intermediate beams supported by the floor. Stairways, stair rails and goods gates are essential elements of the mezzanine floor for the safe lifting of goods to the different floors.
Educate yourself on our blog here.
Korruslao põrandamaterjal
Karkassi on võimalik katta erinevat tüüpi põrandamaterjalidega.
- Täismetallpõrand (valgus ei paista läbi, tolm/puru ei kuku alla)
- Restpõrand erineva silmasuurusega (valgus paistab läbi, samas kukub ka tolm alla, lambid on ikkagi vajalikud, suure silmaga restil kontsadega ei käi)
- Filmivineeer, veekindel, parim variant pealt kare, alt sile 24 mm
- Naaturaalne saepuruplaat 38 mm, pealt looduslik, alt värvitud valgeks, saadaval erinevas kvaliteediastmes, ei ole veekindel, sobib roklaga töötamiseks
- Naturaalset saepuruplaati on võimalik katta erinevate PVC katetega.
Corridor storage on warehouse shelves
Additional information: the price depends on the size and solution.
There are many different approaches to building a corridor warehouse and the specific nature of the use will determine the approach. A mezzanine floor solution supported by bearing columns takes advantage of the bearing capacity of the bearing columns. In this way, the storage area is duplicated without the use of separate support posts.
A typical solution is to place the fine goods shelves with a corridor underneath and a plywood or metal grating floor on top.
Let's take the example of a solution where a storage area is created on top of the storage shelves. There is no immediate need to install storage modules over the entire surface. You can move one step at a time, as the warehouse grows.
The main aim is to keep the aisles clean and active goods on the right shelf.
Educate yourself on our blog here.
Corridor storage on modular shelves
Additional information: the price depends on the size and solution!
There are many different approaches to building a corridor warehouse and the specific nature of the use will determine the approach. A mezzanine floor solution supported by bearing columns takes advantage of the bearing capacity of the bearing columns. In this way, the storage area is duplicated without the use of separate support posts.
A typical solution is where the shelves with the aisle are placed underneath the modular shelving R3000 and the plywood or metal grid is placed on top of the mezzanine.
For the construction of the mezzanine floor supported by the prefabricated floor, we use modular flooring from our German partner SSI Schäfer, again with a strong focus on 'German quality'.
There, we propose a load capacity of 500kg/m2 for a standard corridor. For the floor, the customer can choose between film plywood, metal grids or sawdust board + PVC or laminate.
Educate yourself on our blog here.
Corridor warehouse with storage shelves through the floor
Additional information: the price depends on the size and solution.
There are many different approaches to building a corridor warehouse and the specific nature of the use will determine the approach.
If there is a definite plan to store things in storage shelves on the following floors, a solution can be used where the shelf frames go through the floor. For example, the modular shelving frames are 5 m high and go through the floor, and the mezzanine is 2500 mm high in the corridors.
The false floor inside the modular shelf is the shelf itself. In this case, the orientation of the shelves is fixed and fixed on both floors. The same frames can be used, and less building material is needed to create the floor.
The above are only examples , real life is much more varied and we have made floors in many different combinations of different options to ensure that the customer gets all their wishes fulfilled.
Educate yourself on our blog here.

