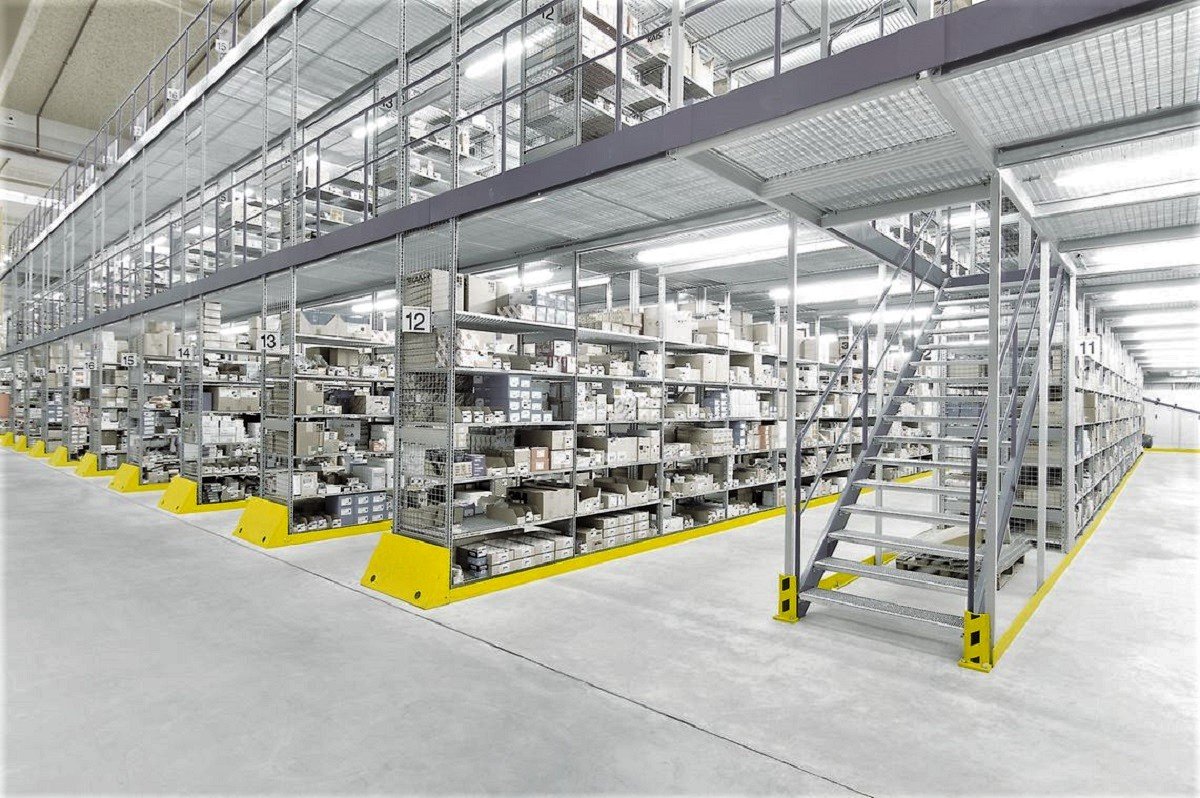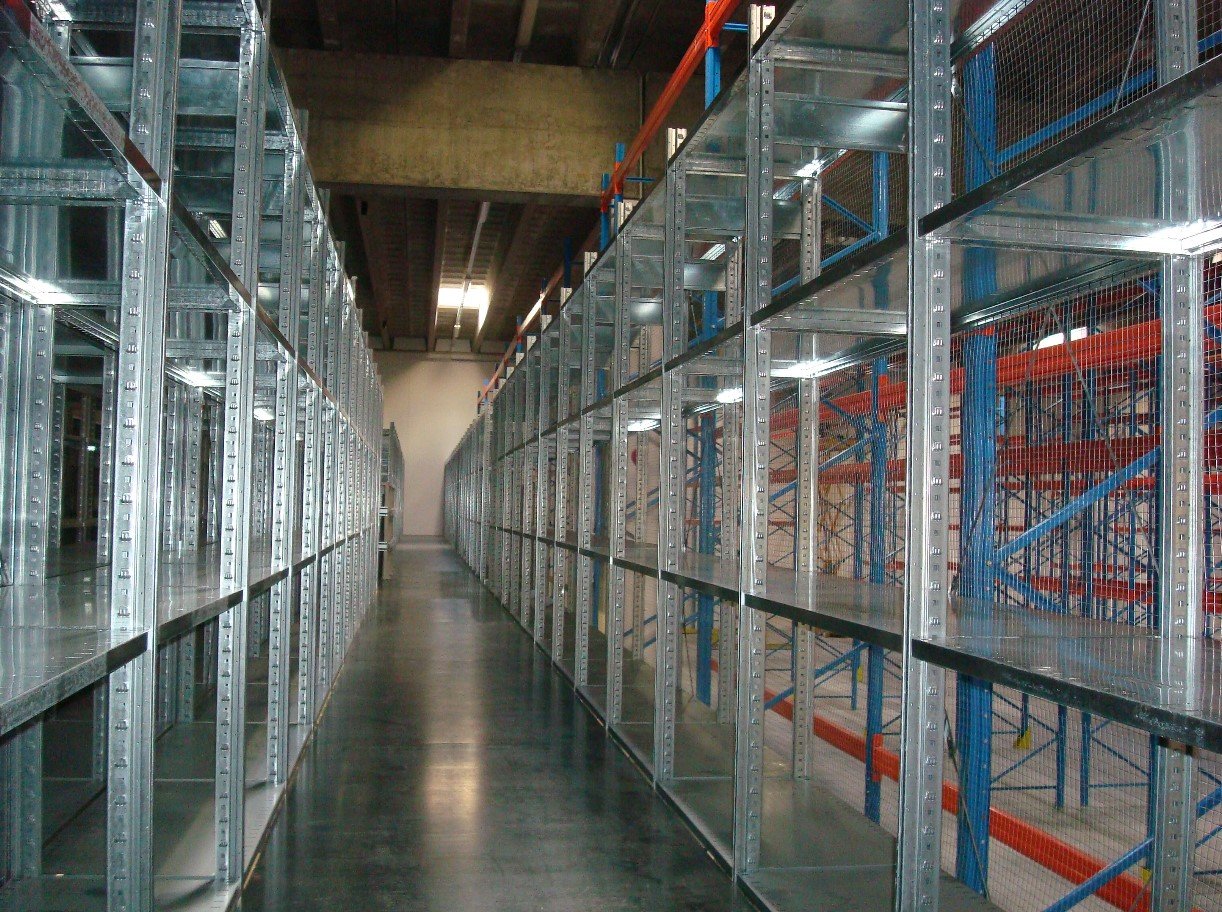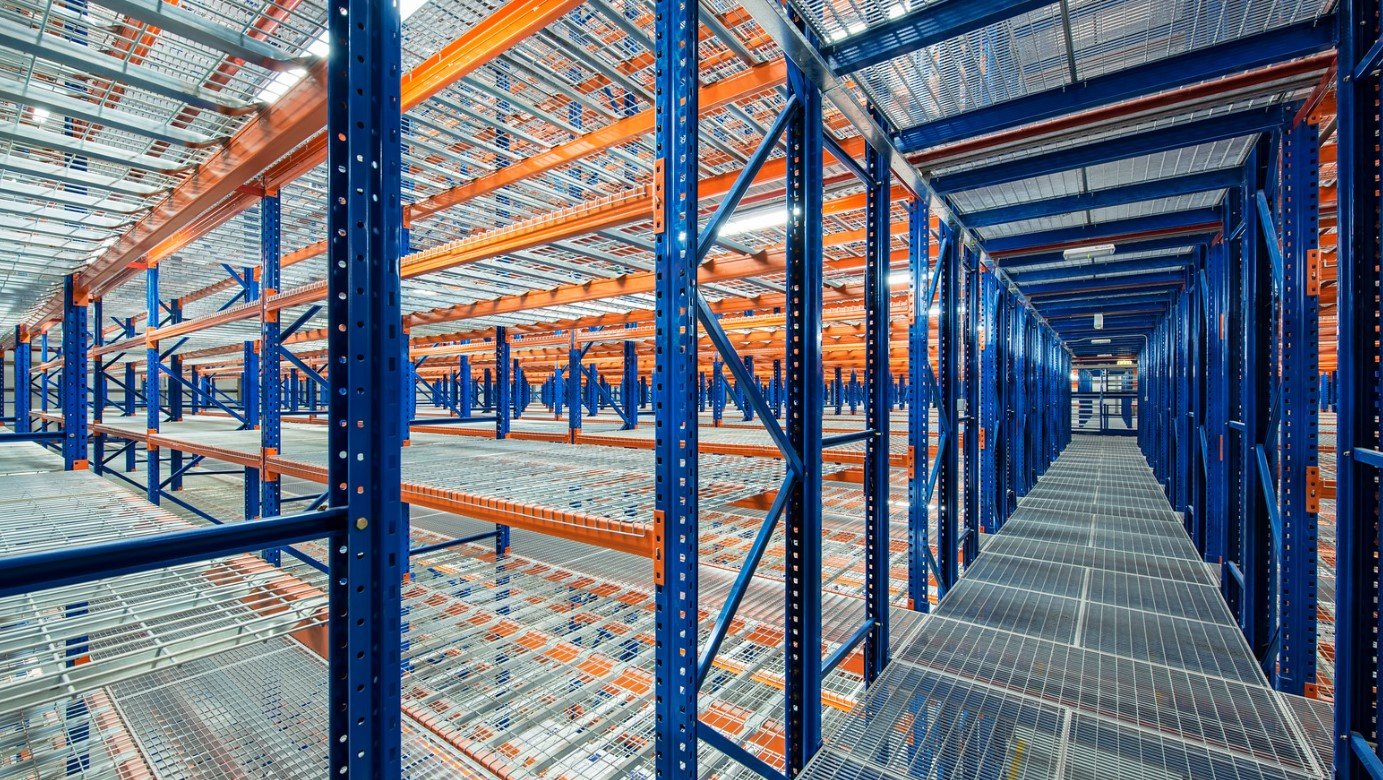Creating a warehouse using a solution based on storage shelves
There are many different approaches to building a corridor warehouse and the specific nature of the use will determine the approach. A mezzanine floor solution supported by bearing columns takes advantage of the bearing capacity of the bearing columns. In this way, the storage area is duplicated without the use of separate support posts.
A typical solution is to place the fine goods shelves with a corridor underneath and a plywood or metal grating floor on top.
Let’s take the example of a solution where a storage area is created on top of the storage shelves. There is no immediate need to install storage modules over the entire surface. You can move one step at a time, as the warehouse grows. The free space can be used for a ‘museum’ (read goods that don’t move or other/puddle cushion ) to free up expensive floor space.
Later on, storage modules are added in succession as the work progresses. The main aim is to keep the aisles clean and active goods on the right shelf.

For the construction of the mezzanine floor supported by the prefabricated floor, we use modular flooring from our German partner SSI Schäfer, again with a strong focus on ‘German quality’.
There, we propose a load capacity of 500kg/m2 for a standard corridor. For the floor, the customer can choose between film plywood, metal grids or sawdust board + PVC or laminate.

If there is a definite plan to store things in storage shelves on the following floors, a solution can be used where the shelf frames go through the floor. For example, the modular shelving frames are 5 m high and go through the floor, and the mezzanine is 2500 mm high in the corridors.
The false floor inside the modular shelf is the shelf itself. In this case, the orientation of the shelves is fixed and fixed on both floors. The same frames can be used, and less building material is needed to create the floor.
The above are only examples , real life is much more varied and we have made floors in many different combinations of different options to ensure that the customer gets all their wishes fulfilled.

Combining a base shelf or media shelf with frames and beams can also create a wide variety of options. The mezzanine can be built on different shelves, or supported by support posts, or any combination of these.
Read more on the same topic:
Creating space in space or the ABC of mezzanine and loft space
What does a proper warehouse consist of and what does it cost roughly?
Creating a corridor warehouse using a solution based on poles
Flexibility, efficiency, basically duplicating the surface with a mezzanine floor.
Any questions or already have an idea, just contact us here!
