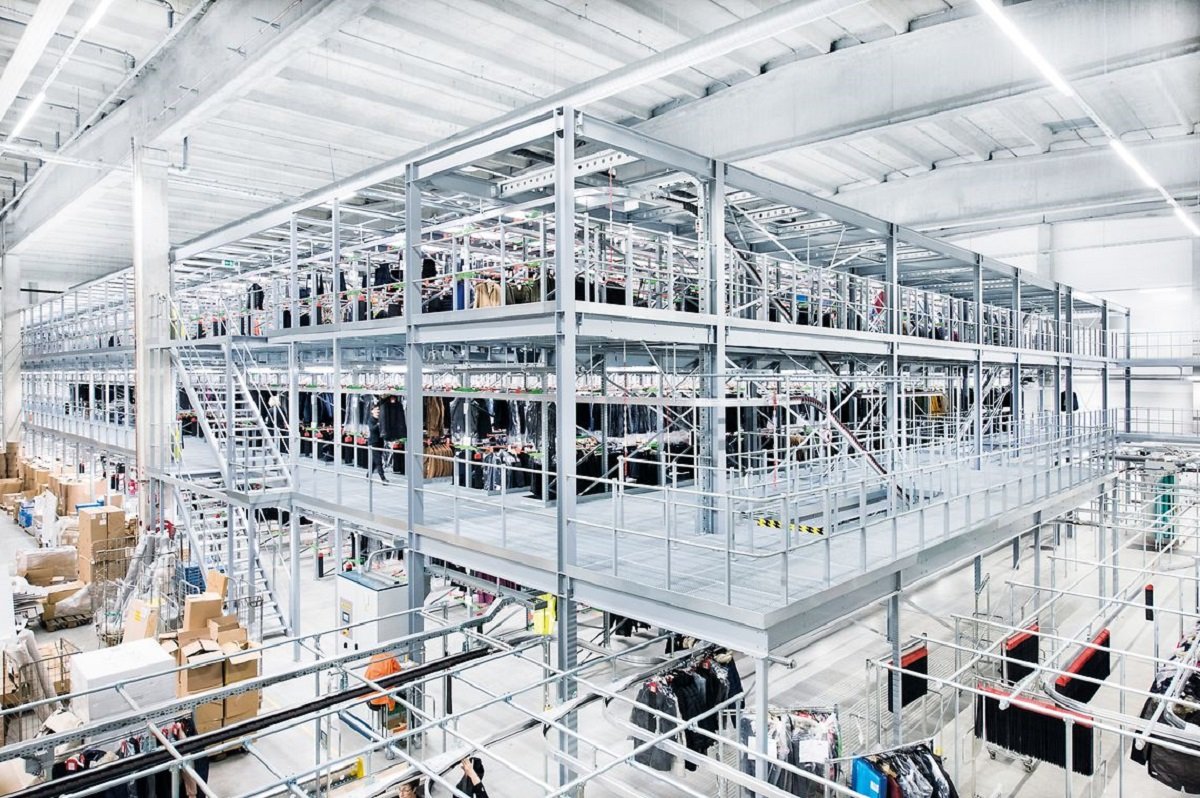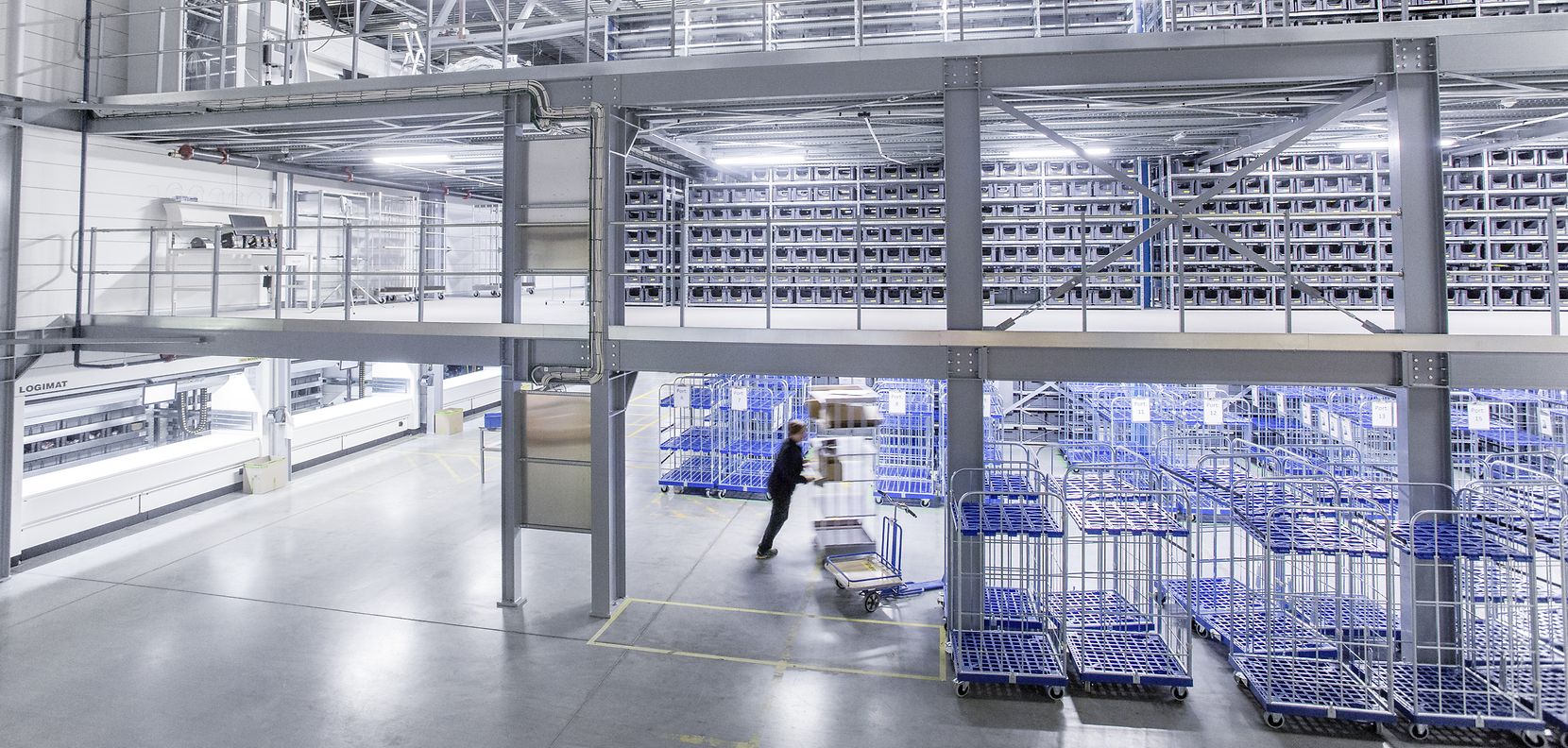Creating space in space or the ABC of mezzanine and loft space
Probably the hottest part of fitting out warehouses and creating extra space is where mezzanines or lofts come into play.These steps are a direct result of the need for warehouse logistics. Floors or mezzanines can be created in a building where there is sufficient space between the floor and the ceiling, and access to other floors is also planned. The professionalism of the loft space provider and the precise vision of the client combine to create a workable solution.
It’s a serious collaboration with the client, being the tailor himself, whose creativity and skill are put to the test. As this topic is gaining momentum, it is appropriate to take a look at some of the possibilities. A good read for anyone who is looking for a solution to the space that lofts or mezzanines can offer.
For the sake of clarity, let’s take the terms of this story first. Mezzanine, mezzanine, storey, floor space.

Mezzanine e. Intermediate
Mezzanine comes from the Italian word mezzano “mezzanine” “Mezzanine floor” in English meaning “intermediate floor”, which is the floor between two floors or between floor and ceiling.
Spacer floors are used in buildings where space and roominess need to be created, whether through balconies or other solutions.
Intermediate floor
The plane created between the ceiling and the floor of a building. The mezzanine floor stands on poles or shelves and is accessed by stairs, an elevator or a door.
Corridor warehouse
Storage facilities created for the mezzanine, with or without storage shelves. The storage area, which can be supported by storage racks or metal poles, is separated by a storage area one above the other. Combinations of the above are also used.
Floor space
A floor on poles, which can be used for different purposes. For example, as an office surface, as a place to carry out operations in a production warehouse, etc. Storing marketing materials, shop fittings, etc. Several floors can be created, still according to your wishes.

Here are some reasons why you might consider using a mezzanine solution:
- An easy way to create more space in an existing building
- Significantly more cost-effective than building a permanent solution on a building
- Flexibility and speed in creating a solution according to your needs
- A good opportunity for businesses, manufacturing, warehouses to quickly find more space on a project basis.
- Easy to install, but also easy to dismantle
- Can change location if something changes
- Possibility to expand without having to look immediately for a new location.
- Can take the new space one step at a time
A building permit is generally not required.
Read more on the same topic:
Flexibility, efficiency, basically duplicating the surface with an intermediate floor.
What does a proper warehouse consist of and what does it cost roughly?
Creating a corridor warehouse using a solution based on poles
Creating a warehouse using a solution based on storage shelves
Any questions or already have an idea, just contact us here!
