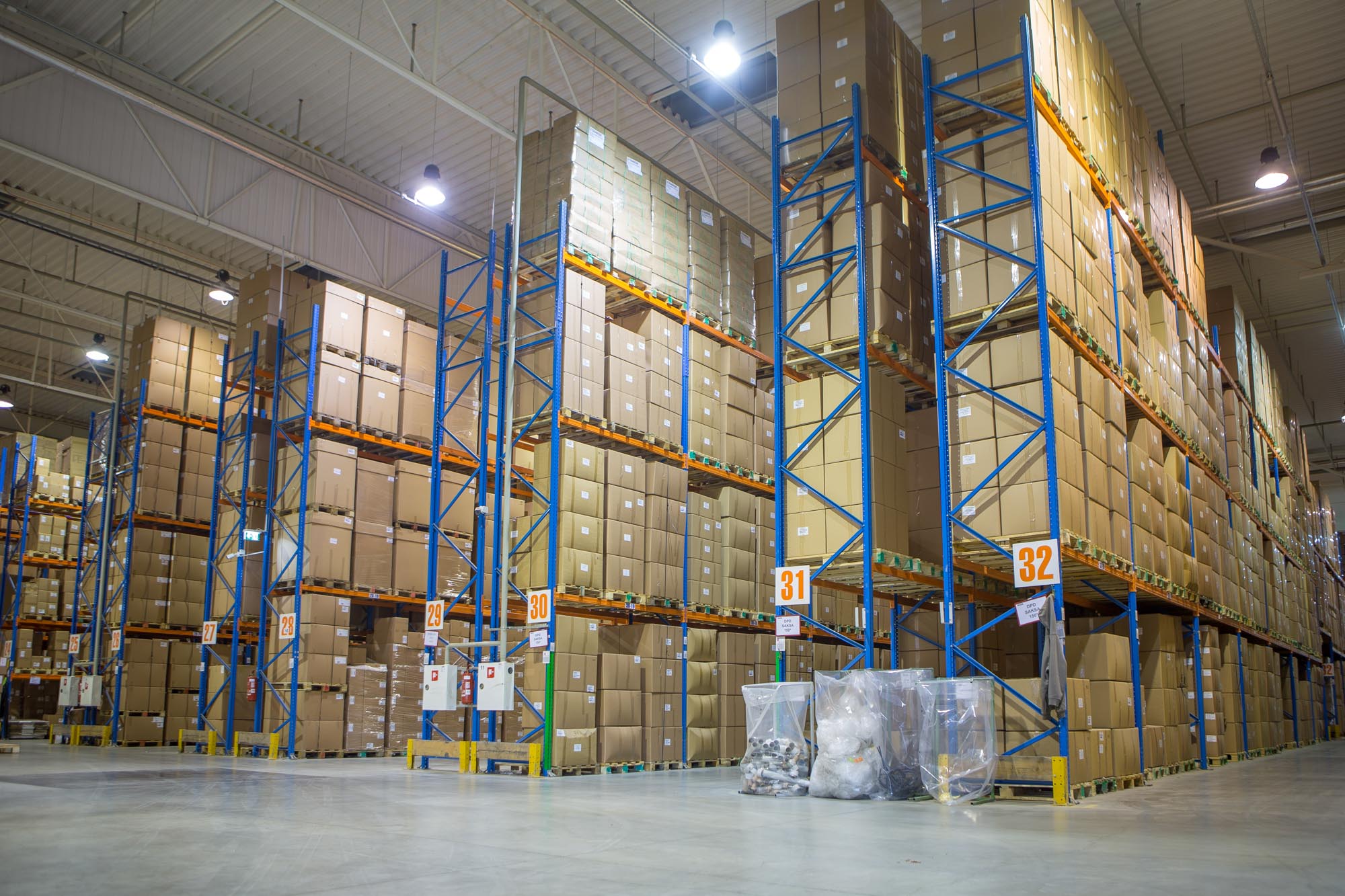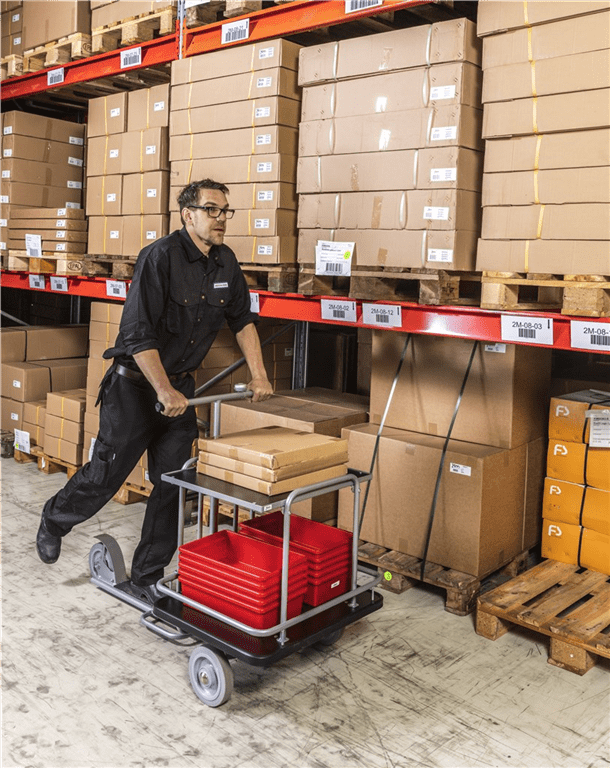We draw a plan or two on the shelves…

When planning the layout of the shelving in existing spaces, it would make sense to draw up several different solutions, taking into account whether the work is carried out by a three-wheel counterbalance or by a stacker, whose working aisles can be around 3300 mm and 2800 mm respectively, depending on the manufacturer. With a stacking device, it may be possible to create more shelving and more floor space in a smaller work aisle in larger spaces. It is wise to plan new buildings from the inside out, i.e. to plan the shelves with the lifts first and then build the walls, thus minimising the loss of square metres.
Be sure not to forget the goods being stored, as they need to move smoothly through the warehouse. In the shelving section, it must be taken into account that, for example, if a shelf with a height of 4500 mm is on a pair of 3 support beams plus the floor, the standard support beam is 2750 mm long and carries a 3x1000kg EUR base, where the beam itself is 120 mm high. Thus, the distance between the top edge of the pallet and the bottom edge of the next beam must be at least 150 mm to safely operate the lift, i.e. a 4500 mm shelf, for example, will take up about half a metre of the total available space.


