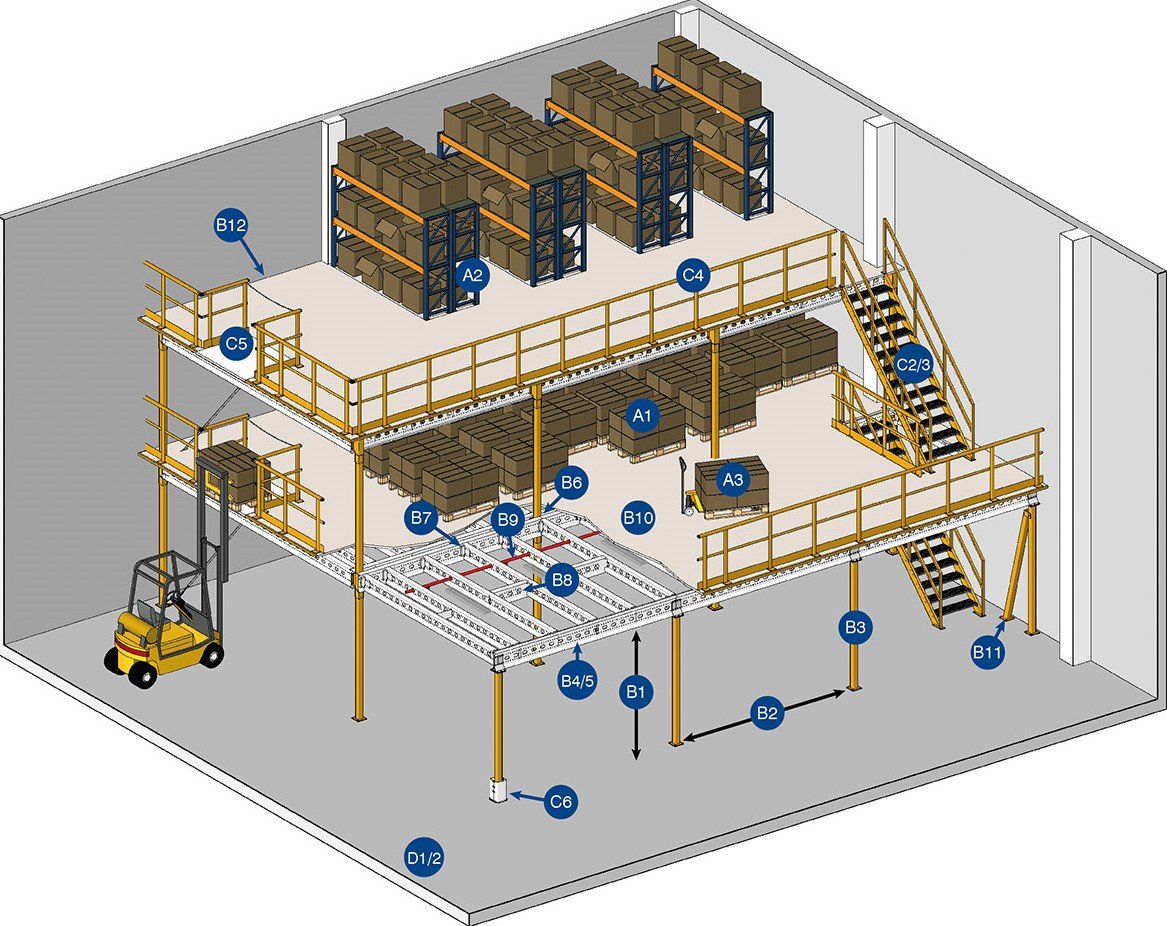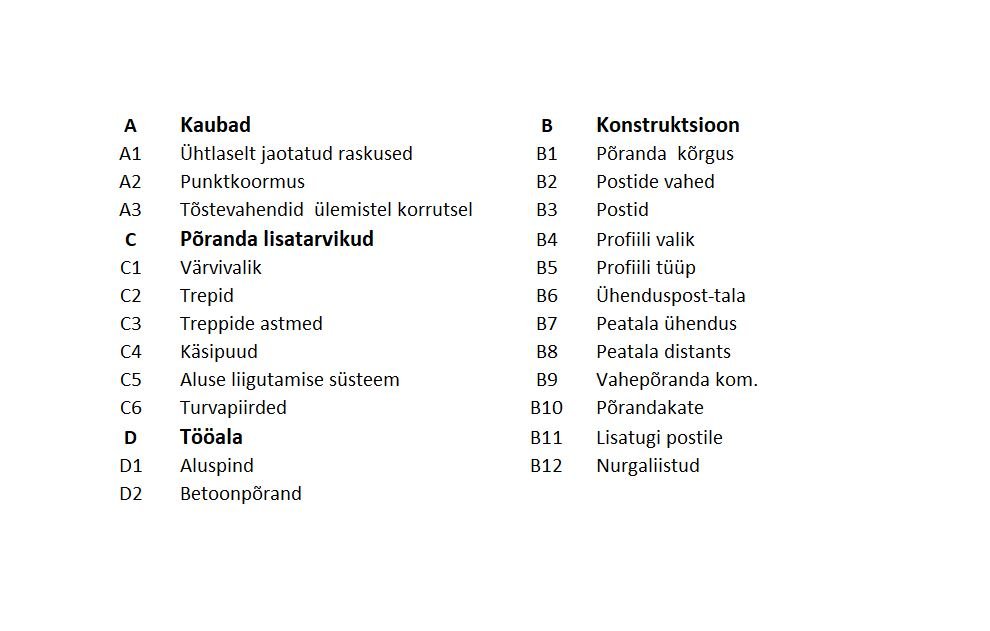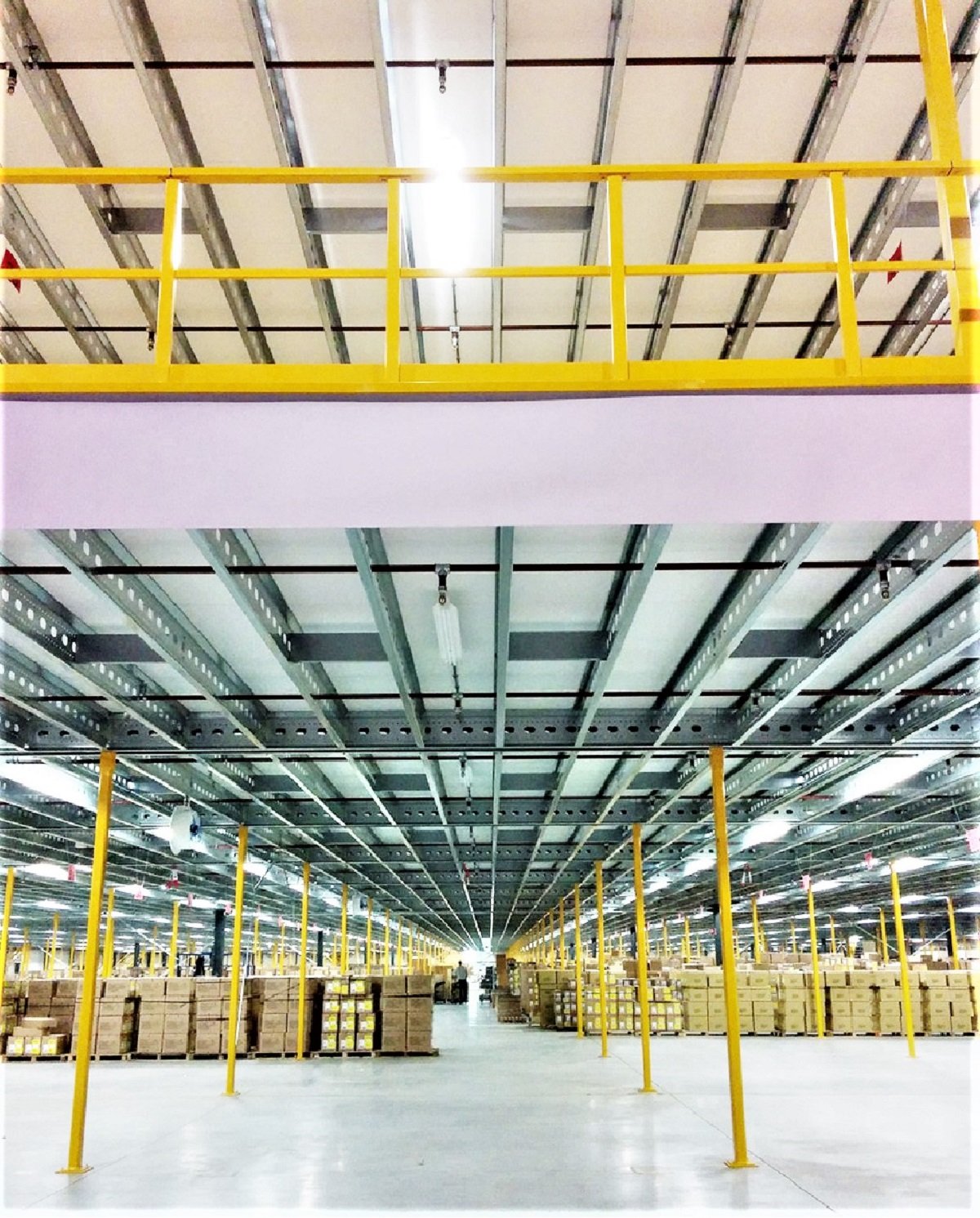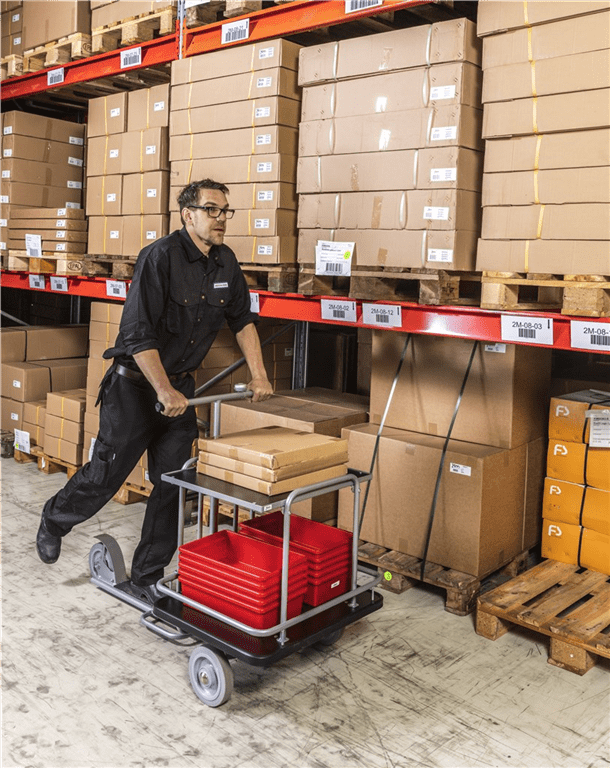What does a proper warehouse consist of and what does it cost roughly?
Let’s go deeper into our loft and mezzanine. Let’s find out what they might consist of, and how they are priced.
In order to get a better overview, we will do this with a detailed drawing. We also brought out all the parts of the warehouse.
In addition, the customer can have a say in what the floors will look like. The mezzanine floor is covered with wooden floor tiles, painted white at the bottom to maximise light reflection. On the upside, a number of different variants are possible. In addition to wooden panels, laminate, the platform can also be covered with metal grids or film plywood.
The whole metal frame can be ordered in 6 basic colours and if you want a frame with your own RAL code, this is also possible for an extra charge.


Pricing
How much does a mezzanine floor cost? There are a lot of variables involved, so it is difficult to give an exact price per m2. The price depends on the difficulty of the project and the maximum weight the floor can support.
Heavier floors contain more material, etc. If a price per m2 were to be quoted, it could be in the range of 75-200 EUR + km per m2. However, it is always cheaper than building a monolithic extension to a building or buying a new warehouse.
In addition, the mezzanine floor is quicker to build and can be taken with you if you are on a rental property, and as it is made up of modules, it is easier to modify it later to create a new structure to suit the new building.
For example, if we take a mezzanine floor 4 m high and 200 m2 in size, we could expect a delivery time of about 7-8 weeks and an installation time of 1 working week. The biggest limitation of the mezzanine is the size of the existing warehouse itself.
A mezzanine supported on poles can have more than 2 storeys and the purchase can be postponed in the sense that you can add storeys to your warehouse as you grow and don’t have to make the whole investment now.
The minimum evenly distributed load-bearing capacity of an intermediate floor is 250 kg per m2 , for example in an office or workplace. Standard solution 500kg m2.
The post-supported mezzanine flooring we offer will go out at up to 2000 kg per m2 depending on the profiles we use.

Read more on the same topic:
Creating space in space or the ABC of mezzanine and loft space
Flexibility, efficiency, basically duplicating the surface with a mezzanine floor.
Creating a corridor warehouse using a solution based on poles
Creating a warehouse using a solution based on storage shelves
Any questions or already have an idea, just contact us here!

